Optimized Shower Arrangements for Compact Bathrooms
Corner showers utilize typically unused space, making them ideal for small bathrooms. They often feature sliding or pivot doors, saving space and offering easy access.
Walk-in showers with glass enclosures provide a seamless look, making the bathroom appear larger. They eliminate the need for doors that swing open, optimizing space.
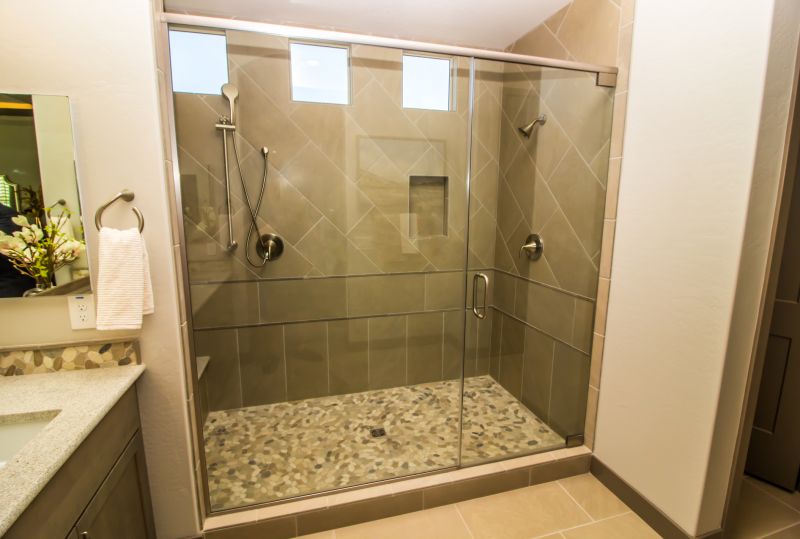
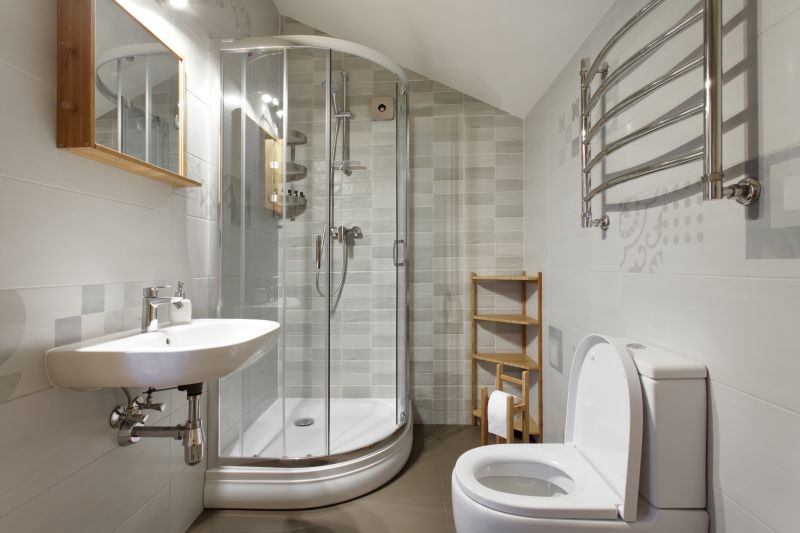
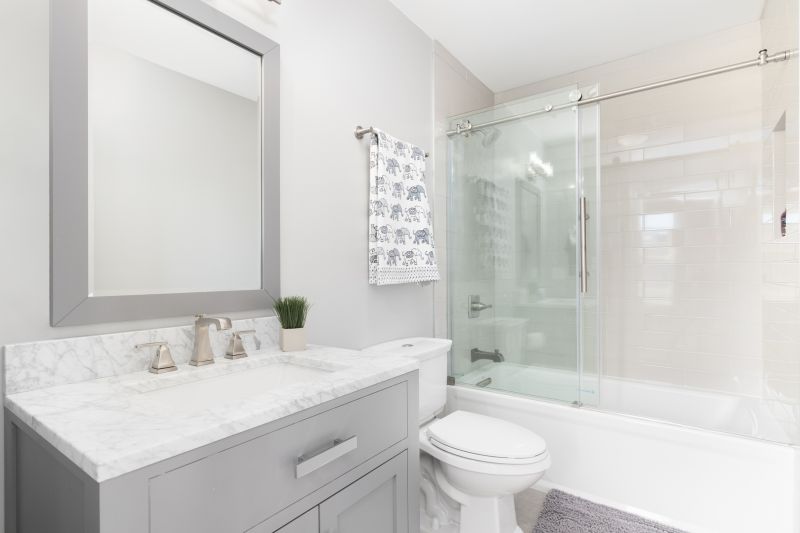
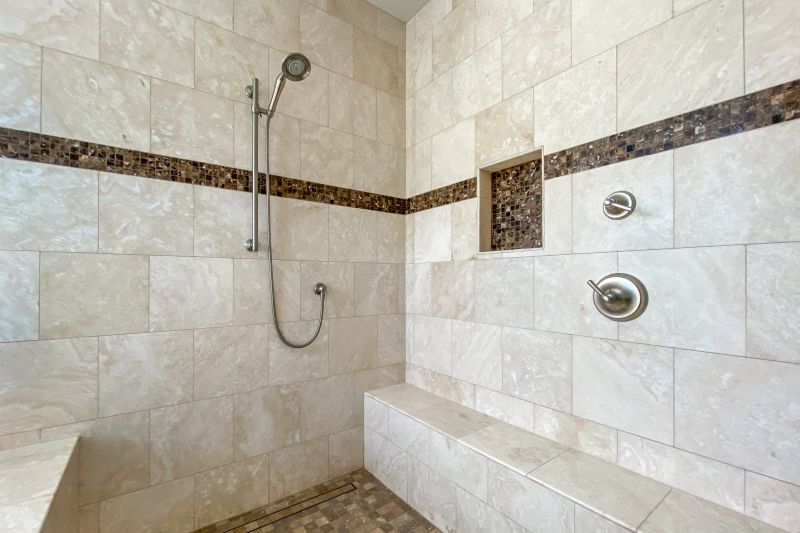
In small bathrooms, the choice of shower doors can significantly impact the perception of space. Sliding glass doors are popular because they do not require additional clearance to open, unlike swinging doors. Frameless designs also contribute to a cleaner, more open appearance, which is essential in confined areas. Additionally, incorporating built-in storage niches within the shower wall can optimize space for toiletries without cluttering the area.
Built-in niches help keep toiletries organized and accessible, reducing clutter and enhancing the shower's visual appeal.
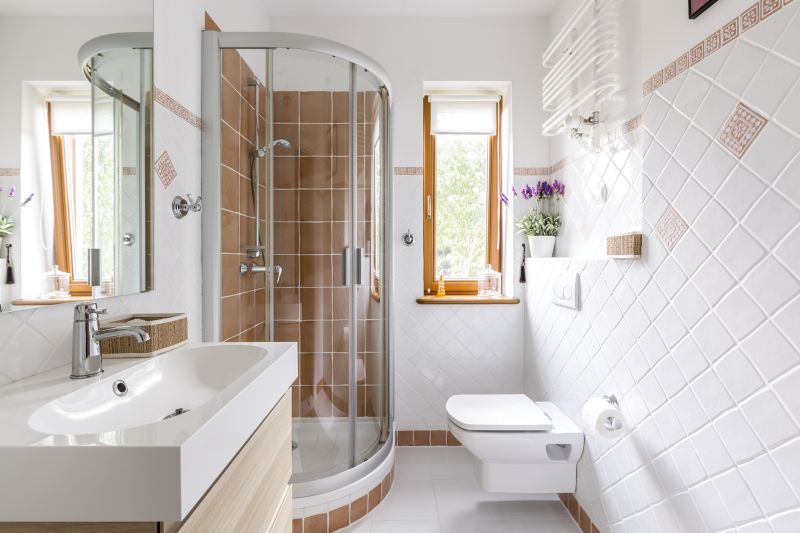
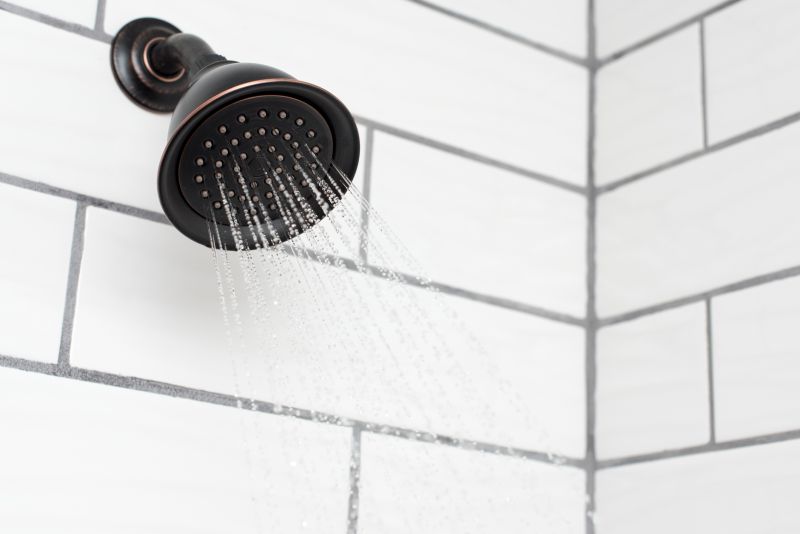
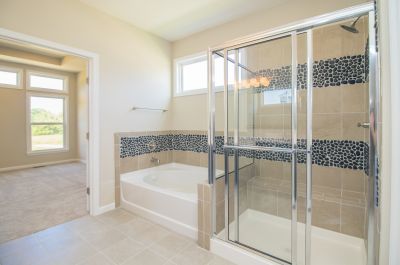
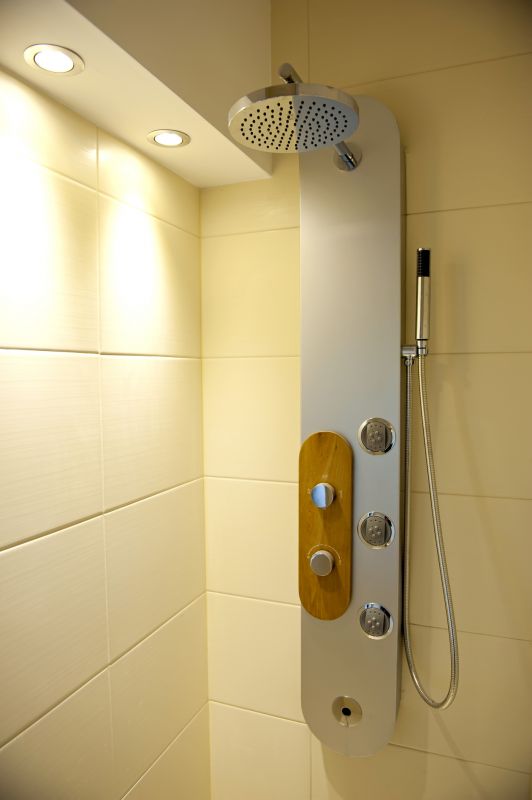
Effective use of vertical space can also enhance small shower designs. Tall, slim storage units or hanging organizers can keep essentials within reach without taking up valuable floor space. Additionally, choosing neutral colors and reflective surfaces can make the shower area appear larger and more inviting. Incorporating lighting that highlights the shower features further enhances the perception of space.
| Layout Type | Advantages |
|---|---|
| Corner Shower | Maximizes corner space, ideal for small bathrooms. |
| Walk-In Shower | Creates an open feel, easy to access. |
| Shower with Sliding Doors | Saves space by eliminating door swing. |
| Shower with Built-in Niches | Provides storage without clutter. |
| Minimalist Frameless Design | Enhances the sense of openness. |
| Shower with Compact Fixtures | Optimizes available space. |
| Shower with Vertical Storage | Utilizes height for organization. |
| Shower with Frosted Glass Panels | Offers privacy while maintaining openness. |
